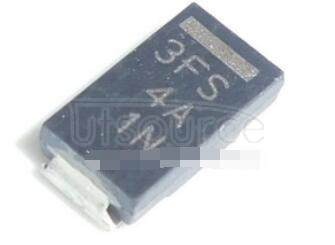
Think of an impressive piece of architecture that you’ve seen. Every nook and cranny, every curve and corner, every pillar and post, every window and wall – everything started as a fragment of thought in an architect’s mind. It’s fascinating to imagine that every structure around us began as a simple idea. But how do these ideas transform into concrete realities? The answer lies in architectural drawing – a critical process that fills the gap between an architect’s concept and the final construction. In this blog post, we’ll dive deep into the world of architectural drawing, discovering its significance, steps, nuances, and the transformative technology shaping it.
The Essence and Evolution of Architectural Drawing
Architectural drawing is the backbone of building design. It’s a specialized form of drawing, tailor-made for the field of architecture.
The Significance of Architectural Drawing
The core function of an architectural drawing is communication. These detailed representations are a means for architects to convey their design ideas to clients, contractors, and regulatory officials. Beyond communication, they also serve as a tool for architects to test and refine their designs.
The Evolution of Architectural Drawing
Historically, architectural drawings were hand-sketched on paper. However, with technological advancements, an array of sophisticated tools has transformed this arena. Services such as architectural drafting and detailing have emerged as powerful allies of architects. Architectural drawing services have taken the techniques and precision of architectural drawing to unprecedented levels.
The Architectural Drawing Process: From Concept to Construction
The process of architectural drawing is a journey of translating visions into concrete realities. It follows a meticulously planned series of steps.
The Concept Stage
The starting point of the architectural drawing process is a concept – a vision or an abstract idea in the architect’s mind.
The Schematic Design Stage
The concept morphs into a feasible design during the schematic design stage. At this point, rough sketches start getting transformed into detailed architectural drawings.
The Contract Drawing Stage
These drawings are then formalized in the contract drawing stage, comprising detailed, annotated, and scalable drawings.
The Construction Stage
The series of steps culminates in the construction stage, where the finalized architectural drawings guide the construction of the proposed structure.
The Transformative Impact of Technology on Architectural Drawing
Technological advancements have not just upgraded the techniques of architectural drawing, but they have also transformed its very nature.
The Advent of CAD
The advent of computer-aided design (CAD) has revolutionized architectural drawing. With CAD, architects can create more accurate and detailed drawings, faster and with fewer errors. Furthermore, CAD has made it possible for architects to effortlessly modify and manipulate designs, offering greater flexibility during the design process.
The Birth of BIM
Building Information Modelling (BIM) is a game-changer. This integrated process allows architects to build virtual, 3D models of their designs. Not only does it enhance visualization capabilities, but BIM also provides comprehensive information about the building’s components and their relationships, enabling more informed design decisions.
The Rise of Architectural 3D Modeling
Architectural 3D modeling services are elevating the realm of architectural drawing and shaping the future of the field. These services allow architects to create lifelike, three-dimensional models of their designs, offering deeper insights and understanding before actual construction.
Conclusion
The journey of architectural drawing stretches from simple concepts to actual construction. Along the way, it breathes life into ideas, shapes designs, directs construction and impacts our built environment. Technological advancements like architectural drawing services and architectural 3D modeling are not just transforming the process of architectural drawing, but it is also shaping the future of architecture itself. Through this ever-evolving process, the magic of architecture unfolds, as visions turn into concrete realities. From concept to construction – that’s the transformative story of architectural drawing.

Why Retail Software Testing is Critical for Effective E-commerce Development?

How Sales Teams Increased Productivity with Parallel Dialers

Curtain Dry Cleaning and Leather Sofa Cleaning – Reliable Care by Duo Nini

The Complete Guide to Growing on Twitch: Should You Buy Twitch Followers?

How Technology Is Changing Addiction Recovery in the Digital Age.

What to Expect During Your First NDIS Support Visit

Solve SMD Diodes Sourcing with Utsource's Bulk Options

555 Meaning: Spiritual, Biblical, Love & Prophetic Significance Explained








